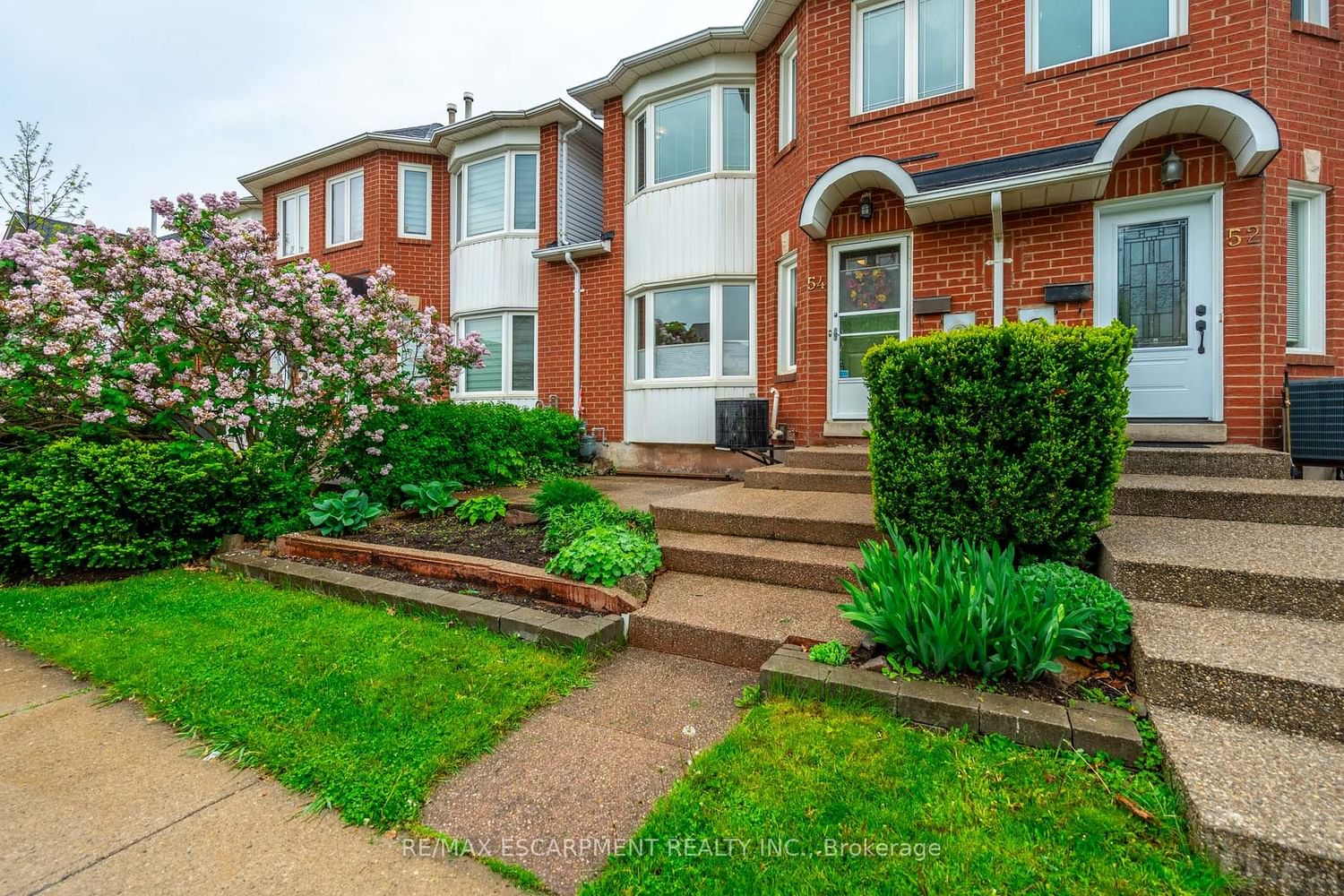$899,900
$***,***
3-Bed
3-Bath
1100-1500 Sq. ft
Listed on 5/21/24
Listed by RE/MAX ESCARPMENT REALTY INC.
Make this charming approx. 1400 square feet, 3 Bedroom, 2+1 bathroom, Freehold Townhome with finished basement your Home! Located in the established and vibrant family friendly River Oaks community close to shopping, and Ontario's finest high-ranking elementary and secondary schools (IB Program offered at White Oaks high school). Enjoy a bright sun-filled open concept main floor with an updated kitchen and walkout to a cozy deck where you can relax and enjoy your morning coffee or just unwind. The upper level offers 3 good-sized bedrooms and 2 full bathrooms. The lower level offers a finished basement with a Rec Room or Office space and walkout to a good-sized patio. Parking is a breeze with a 3-car driveway plus 1-car garage, visitor parking and tons of easy street parking. Enjoy walking distance to parks and walking trails around the neighborhood. Close to Walmart, Superstore, Longo's, HomeSense/Winners, plenty of restaurants, 403/401/407 and QEW HWYs and Public Transit. RSA.
W8357830
Att/Row/Twnhouse, 2-Storey
1100-1500
6+1
3
3
1
Attached
4
16-30
Central Air
Finished, Full
N
Brick, Vinyl Siding
Forced Air
Y
$2,436.00 (2023)
< .50 Acres
107.24x19.68 (Feet)
